Rumor has it that there’s interest in LA’s courtyard apartment buildings, and in why you don’t see many of them built anymore. As you might guess, my suspicion is that zoning and parking requirements, along with availability of land with the needed zoning, are the primary causes. So, let’s take a closer look at this common Los Angeles building typology.
Low-rise courtyard apartment buildings are as much a part of the Angeleno vernacular as the dingbat, found all across LA’s multi-family neighborhoods. Typically, they consist of a roughly donut-shaped building, with a rectangular courtyard having its long side perpendicular to the street forming the donut hole. Entrance to the courtyard is through an open or gated breezeway through the first floor. The apartments ring the courtyard, usually only a couple stories high, but occasionally more. Parking is tucked underneath the sides and rear along the outside of the building.
Palms (where else) is a great neighborhood for looking at examples of courtyard apartments. I once wrote a post where I pretty much called Clarington Avenue dingbat heaven; head just one block west to Jasmine Avenue and you’re in courtyard central.
As is so often the case, this now-beloved building type was an unintended consequence of planning and zoning regulations, and courtyard apartments were maligned in the era of their construction. In 1974, during contentious public hearings for the Palms-Mar Vista-Del Rey Neighborhood Plan, LA City Planning Commissioner David Roper stated that the city’s open space ordinance “had failed because developers put the space in the middle of the apartment buildings, the so-called hole in the donut, out of view of the public.” (Likewise, in the early 1970s, City Councilor Louis Nowell was being maligned for approving the construction of corner gas stations – which, by the early 1980s, were being replaced by mini-malls at such a furious pace that the fusspots were worried about them. Notice a pattern?)
As you can see in the aerial, a courtyard apartment building is really just two dingbats that teamed up to increase the overall value of the project. Single-lot dingbat projects penciled out, and many were built, but given setback and parking requirements, the parking and apartments were about all you could fit on the lot. You’ll rarely, if ever, find a single-lot dingbat with a courtyard or pool. By putting two lots together, you eliminate 10’ of side setback requirements for an R3 or R4 zone, and make it easier to configure the parking. The skinnier courtyards aren’t much more than 10’ wide, though current zoning requires them to be 15’ to count towards open space requirements.
Revisiting some proposed prototype projects from the dingbat post, here’s what we had for R3 density (top) and R4 density (bottom) projects. The R3 project meets current parking and setback requirements; you could meet open space requirements if you reconfigured the parking. The R4 project meets setback requirements but not parking requirements. It would meet R3 open space requirements, but not R4.
As an aside, I’m not sure why the zoning code should specify open space requirements beyond what it already has for setbacks. The code claims it’s for children’s play space and outdoor recreation, though no one seems to know if it’s used as such. Like parking requirements (1 spot for a studio, 1.5 spots for a 1BR, and 2 spots for anything bigger), open space requirements increase steeply with apartment size (100 SF for a studio, 125 SF for a 1BR, and 175 SF for anything bigger), thereby greatly punishing development of larger apartments and helping to ensure there won’t be any children in the development.
However, it’s certainly easier to meet parking and open space requirements when you put two lots together. Here’s a look at two similar prototypes, using the same development concept but with two 50’ by 100’ lots instead of one.
In the concepts above, the top option, providing 12 1BR apartments, meets parking and open space requirements. And indeed, this is pretty much what you see in later stage developments all over Palms. The parking is usually depressed below street level as much as reasonable to improve aesthetics, putting what I’ve called “Floor 2” closer to being the ground floor, with parking in the basement.
The bottom option, providing 8 studio/1BR, 12 2BR, and 4 3BR apartments, does not meet current parking or open space requirements. By avoiding a basement parking level, the need for a concrete podium is avoided, significantly driving down costs. Putting parking right out front isn’t very aesthetically pleasing, but it would provide some spots that could be rented separately from the apartments, keeping rents lower. In many neighborhoods in LA, there are lots of people who don’t own cars, and making them pay for a parking spot or podium construction would put this new construction out of their reach. If an alley is available, parking could be flipped to the back, and the yard to the front, for a considerable improvement. Open space requirements could theoretically be met by adding a roof deck, though this would increase costs.
Clearly, combining two lots creates the opportunity to provide more amenities. The courtyard creates a semi-private space and the sides of the apartments facing the courtyard feel more protected from the rest of the city. Nevertheless, as stated in the dingbat post, I think it’s important to make sure that single-lot projects pencil out. If two or more lots are needed, one owner can have undue leverage to block housing development. If single-lot developments work, owners are given a positive incentive to work together to create higher value projects.
As for getting more of these projects built, there’s really no secret: we need less land zoned R1 and RD, and more land zoned R3 and R4. If we want more affordable projects, like the second option, we’ll need to ease up on parking and maybe open space requirements. It’s really that simple.

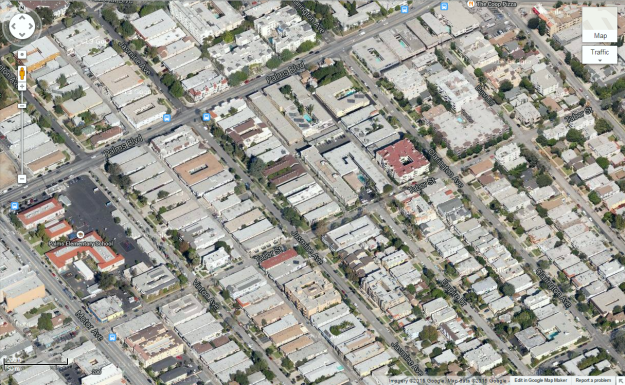
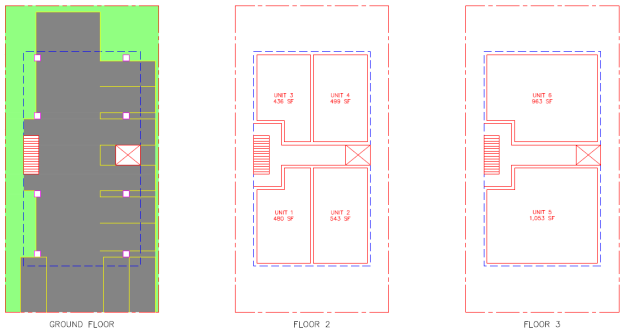
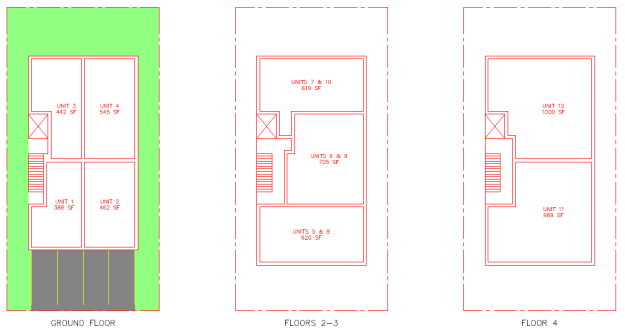
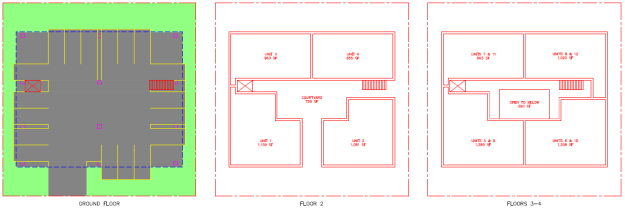
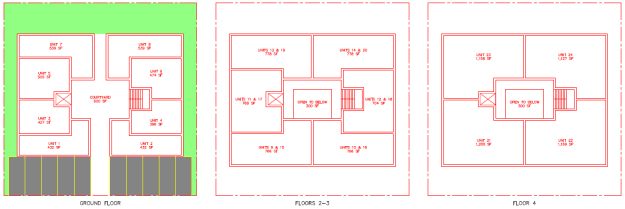
Looking at all this, it strikes me that it’s really quite hard to cram in all the required parking and open space all into one lot. Would it really be so terrible if, rather than trying to cram all the parking into one lot, you could dedicate one lot out of every 5 or 10 or whatever just to parking? Isn’t the basic point of cities that you don’t have to completely self-contained due to the proximity of others who can provide you with the goods and services that you need? And by not locking in parking at the lot level, you can adjust to demand, by providing more parking than can be crammed onto the site if needed, or by selling off a parking lot if it’s empty and unprofitable. I feel like this approach would be universally obvious if not for the confounding factor of free street parking and the resulting worries about “spillover” etc.
Maybe we should just abandon street parking entirely, get rid of the open space requirements, and convert street parking into parkland!
There’s a sort of devil’s bargain idea where you give street permits to current residents for free in exchange for eliminating requirement for parking to be on site and bundled. It would be nice to get rid of lot-level requirements (though note that many buildings in downtown LA were demolished at the dawn of the auto era to build stand alone parking lots).
“devil’s bargain” wait who is the devil in this scenario? homeowners? seems harsh!
They’re getting free use of public streets that other people will have to pay for though!
Or meter the street parking, with yield-managed pricing.
Pingback: Today’s Headlines | Streetsblog Los Angeles
This is basically the archetypal midcentury Houston apartment, with the exception that 90% of Houston variants expand the courtyard to 25’+ and include a swimming pool.
It strikes me as quite odd that anyone would complain that the open space is private; this ensures that it will actually be *used*, unlike front lawns which mostly just take up space. It also promotes social cohesion within the complex; a 16-32 unit complex is small enough for people to get to know each other
Beyond getting rid of the parking requirements, I think one very important planning/zoning reg is to make sure that head-in spots can front directly on the street. By pushing the parking out into what would’ve been the front setback, you can construct the entire structure as woodframe and max out the courtyard space.
Many LA courtyards go wide enough to do the pool too. I agree it’s odd people would complain about the open space being private, which makes us suspect, of course, that they were really just trying to make it harder to build apartments.
Agreed on the parking.
Great points, and I agree with letsgola, I think all of these requirements are just attempts to make apartments harder to build.
A few questions:
1. In single-family districts, trash is held for pickup in individual bins; in multi-family and commercial districts, trash is held in dumpsters. In mixed development neighborhoods, where half are single-family homes and half are small apartment houses, what is the trash pickup method? Does the garbage company run two trucks sized for two different bins, or do the apartment dwellers use individual bins?
2. What can and can’t be constructed on a setback? From your diagrams it appears that ground-level parking is acceptable, but what about sunken parking or basements? Unless basement levels are completely underneath the ground level, some portion of the basement would protrude into the setback.
3. Of course your codes may vary, but are multiple street-facing stalls allowable? My understanding from reading the code of my city is that buildings with more than 2 (3?) units need to have their off-street parking stalls accessible from an internal driveway, not directly from the street. Excessively wide driveways remove the amount of on-street parking available and are generally perceived as aesthetically unpleasing.
With the above in mind, for a two-lot (100’x100′) project an acceptable layout may be as follows:
A double-sided parking row (two 19′-deep rows of stalls on either side of a 24′ driveway) is pushed to the far side of the project, consuming at least 62′ of the width of the property. With overhang acceptable in the rear lot, 9 stalls per side (18 total) can be constructed; if no parking is permitted within the rear setback, 7 stalls per side (14 total) can be constructed. Likely one of these stalls will be converted into storage for the trash dumpster, secure bicycle storage, random utility junk, etc.
Additional double-length parking could be configured by trading some of the space for the rear ground-floor units for another 19′ in parking. A unit’s cars would be stored back-to-front, with the car parked adjacent to the drive aisle flush with adjacent stalls.
28′ of street frontage remains. A pedestrian corridor will take up the 5′ or so adjacent to the parking, but with an interior wall dividing. A studio slightly wider than 20′ is constructed in the remaining ground floor frontage. Space exists for two additional ground-floor studios, with the middle unit slightly narrower to fit in a staircase (and elevator, if required).
Floors two and above are configured as desired.
Courtyard buildings are very common in Scandinavia. However, usually the courtyards here are bigger. The courtyard is internal to an entire block or part of a block, rather than just one building; multiple buildings will ring it. For examples, go to Google Earth, zoom in on Central Stockholm, and specifically look at Vasastan, a few subway stops north of the CBD. In my building at least, the building’s section of the courtyard is fenced, so we can use it as hangout space (which some people do), but it’s not a big courtyard for the use of the entire block’s population. Not sure how it is in other buildings.
Good. Keep going. See if you can deliver a few great buildings.
BTW, the New Urbanists, we of the previous generation who love LA, produced the definitive work on the architecture and urbanism of courtyard housing. Don’t start from scratch. Start from here: http://amzn.com/0910413533 by Stefanos Polyzoides, one of the giants, who drew several examples which were built recently.